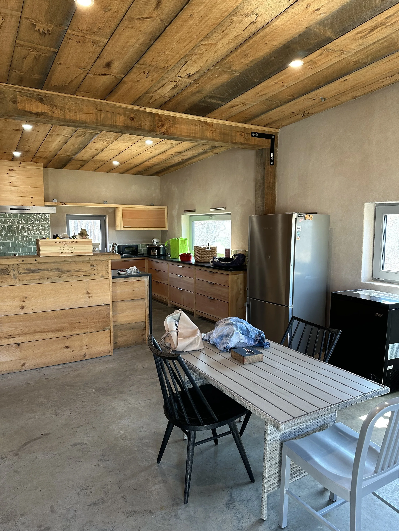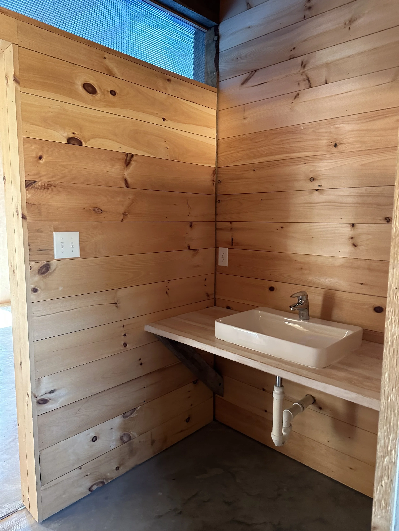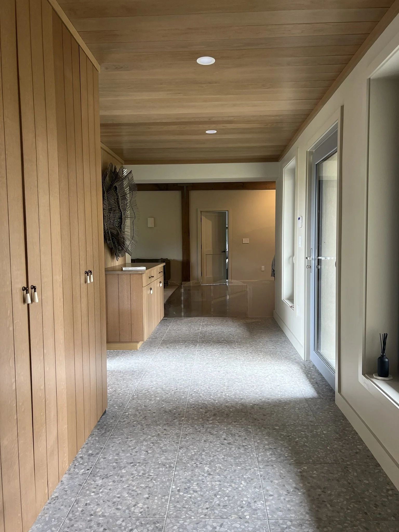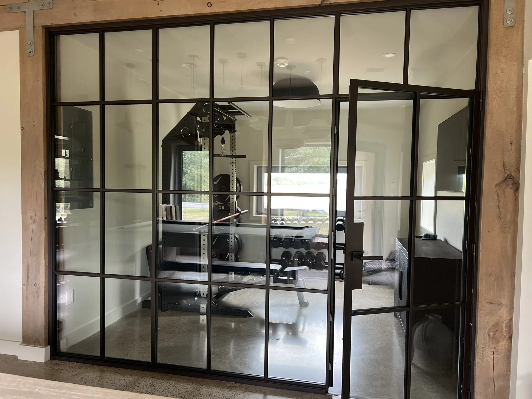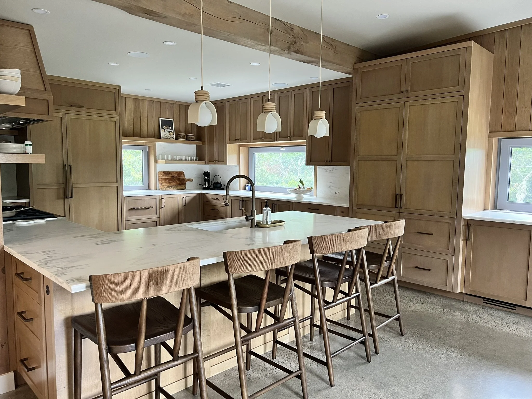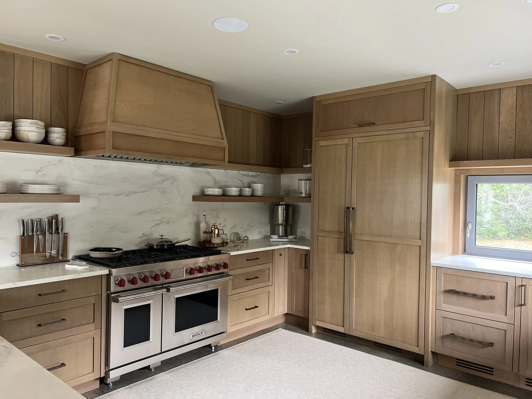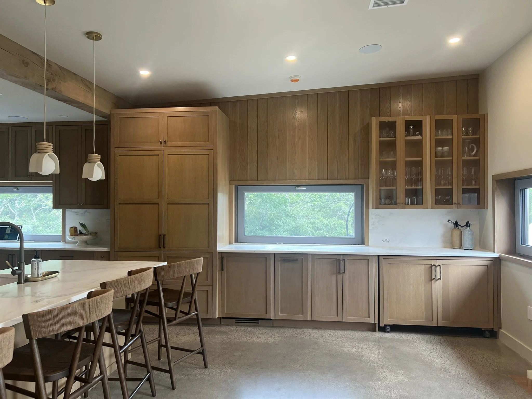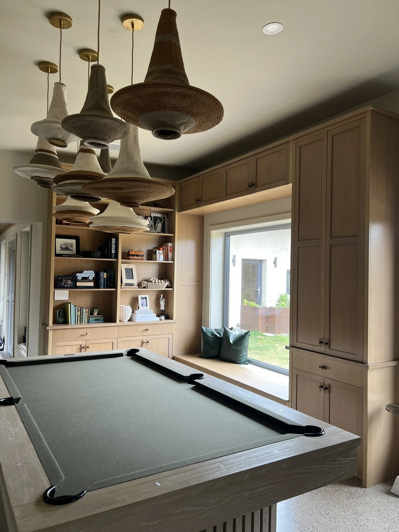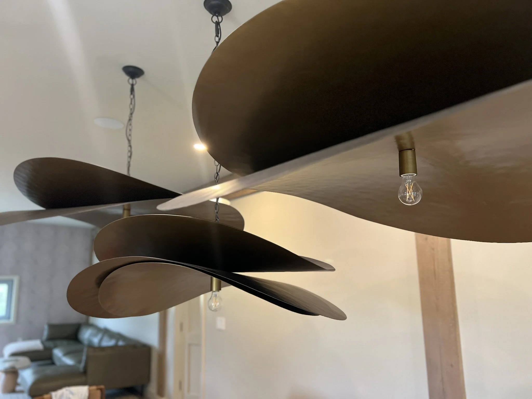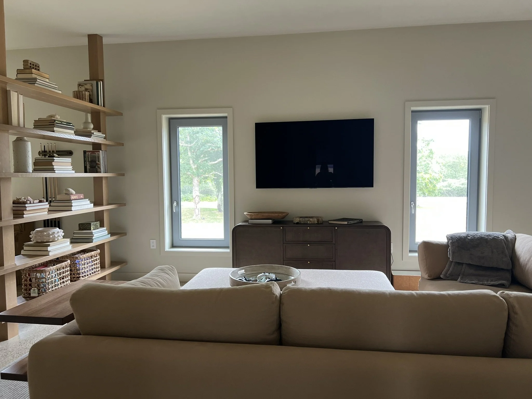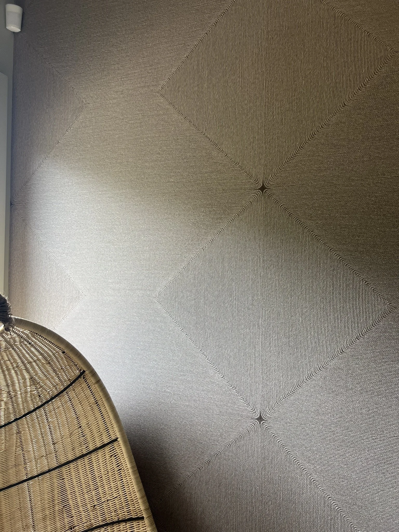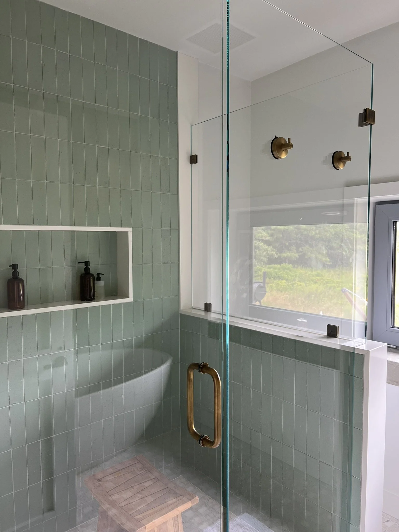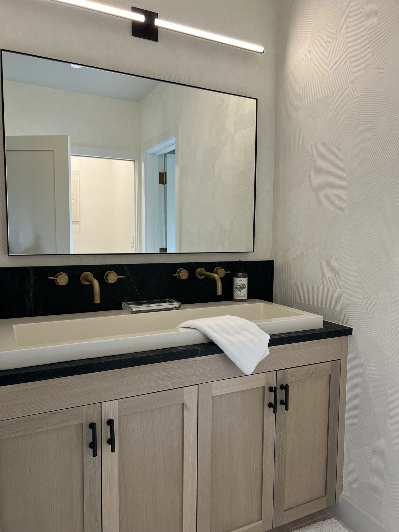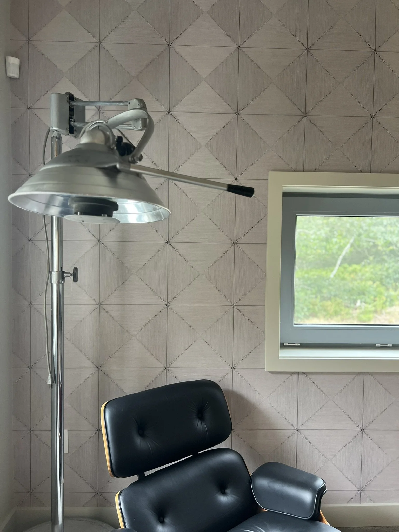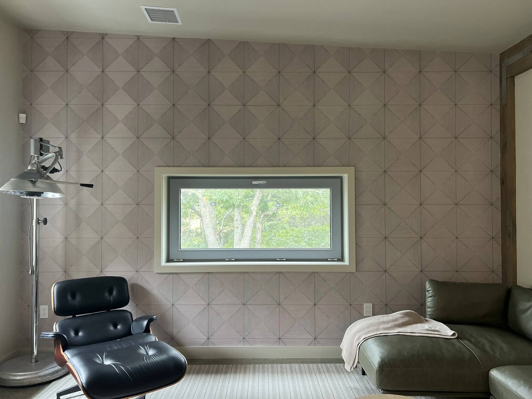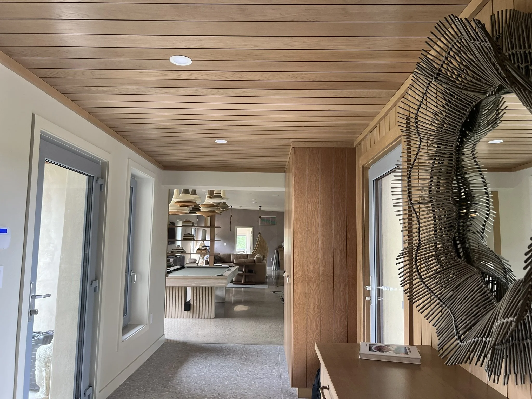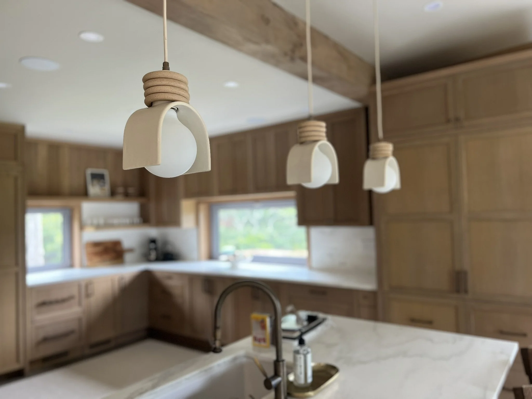
One of a kind.
When the client reached out with an invitation to walk the residence they had recently signed under agreement, they wanted to know if the property had potential.
It was strikingly different than most houses on the island and if you picked up this house and dropped it in an arid desert climate, it would fool anyone that it did not originate there, rustic and off-the-grid. I grew up in the south and have always admired west coast style. I knew this was a rare opportunity to re-envision a different kind of house for the island and ground the project by integrating a level of true vineyard craftsmanship in the details. The client was trusting and open to following the design team’s lead, the essential makings for a great project.
The conversations quickly became a multi-phase vision for the client and in this phase we made a plan to update the interiors and establish a quiet sophistication that more closely reflected the client lifestyle and personality of the house. There was a lot of negative open space to refine and align with the integrity of the prominent existing architectural lines. The existing finishes were rough and too rustic for the client’s taste so we began by programming where we wanted to see wood finishes and where it was better to contrast with wallpaper or venetian plaster. Here’s an attempt at a list:
Remove existing pine board ceilings, wall clad pine, and surface mount doors keeping the timbers and posts for refinishing
Renovate all baths, Kitchen, and laundry
Design energy system + Add HVAC
Design closets and storage into each room via millwork or wall framing
Design custom millwork package for the Entry, common area ‘halls’, baths, all bedrooms, laundry and kitchen, coordinate/collaborate with a local custom fabricator (Thayer Woodworking) to facilitate on site within constraints of the undulating concrete floors with radiant and unique exterior foam insulation
Design new lighting plan throughout
Update all fixtures and appliances
Source and selection of custom furniture with a mix of ready-made stock furnishings
Images below are snapshots taken before and at project completion. Professional photography scheduled for Fall 2026.
Contractor: Cosmo Creanga
Millwork: Thayer Woodworking
Interior Design: Erin Ritchie
[ before ]
[ after ]


