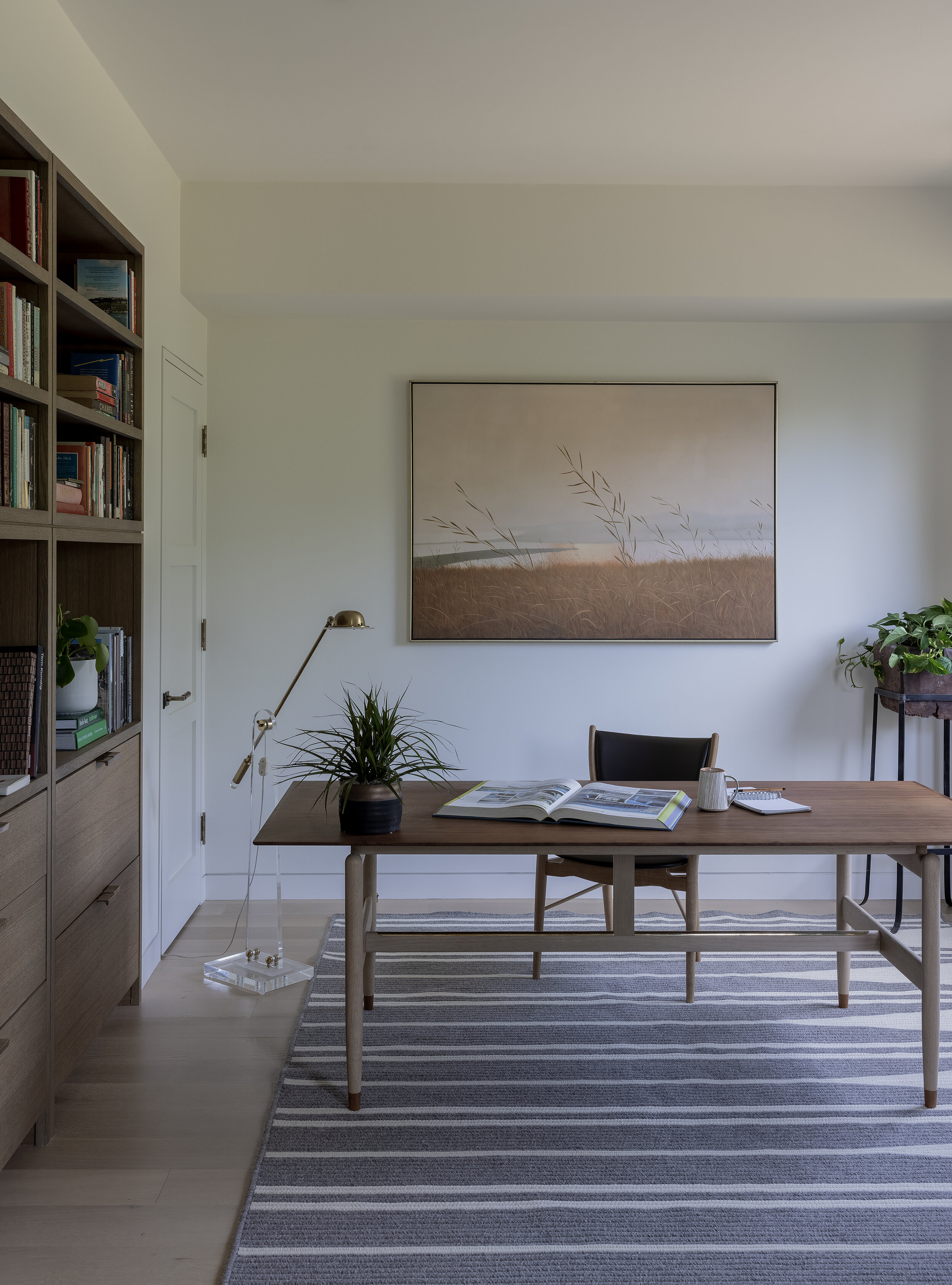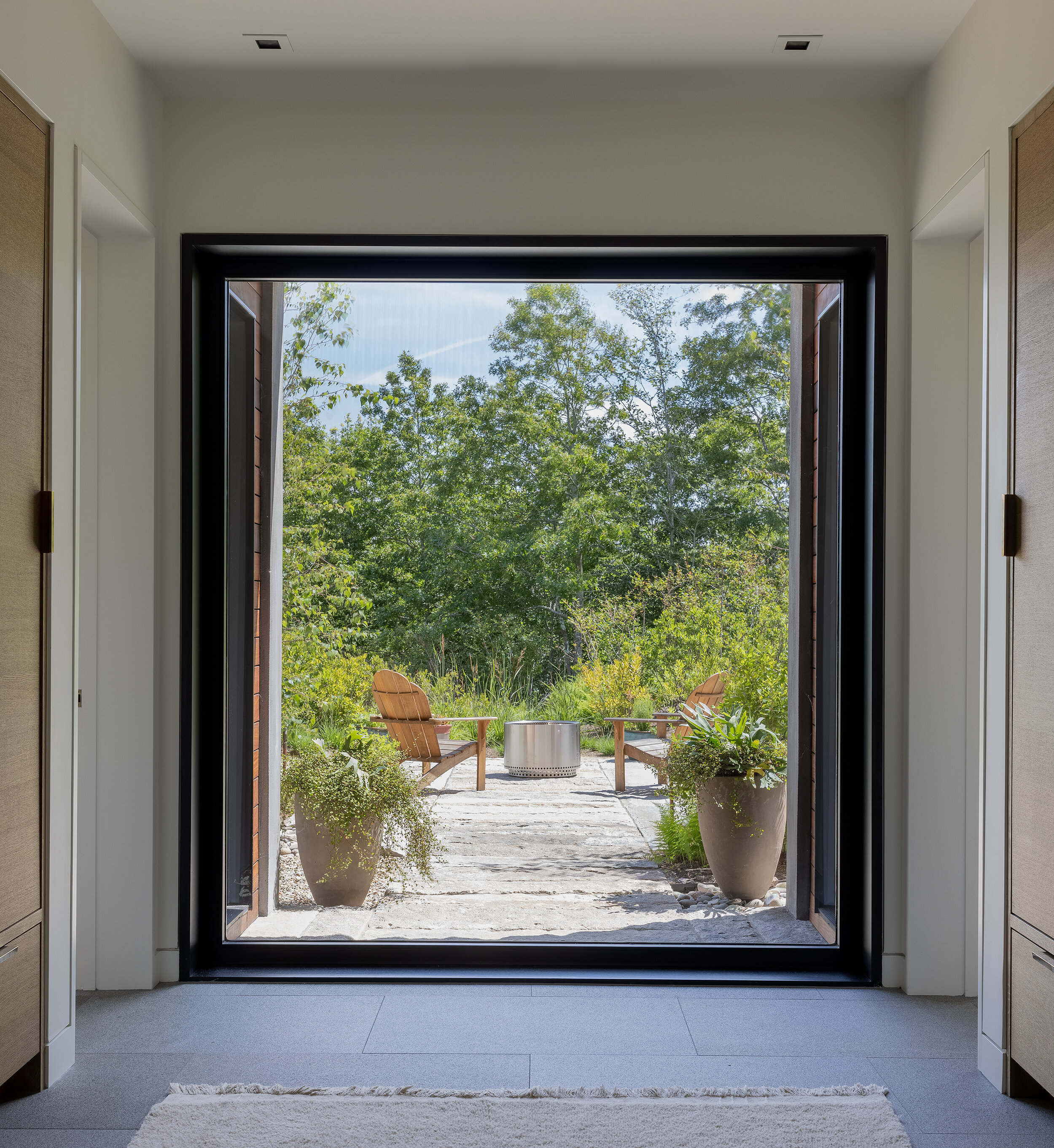
Huckleberry Perch
“A View Over the Island”
Design: Travis Ritchie, R+D Studio
Contractor: Stedman Construction
Interior Design: Nina Farmer Interiors
Landscape Design: Matthew Cunningham Landscape Design
The geology of Martha’s Vineyard is characteristic of a terminal moraine. As glaciers receded, granite blocks and boulders that had been carried by years of plucking and abrasion were deposited here, on a series of cuestas, or ridges, forming a string of islands known as Outer Lands. Huckleberry Perch sits atop one of these cuestas—a promontory with unobstructed views over the Vineyard Sound and Elizabethan Islands to the North; West Tisbury, Vineyard Haven, Edgartown, and the Atlantic Ocean to the East and South. The project is conceived as a part of this site— the building is long and low, stretching out along the ridge. A stone wall runs through the entire house—from parking court to swimming pool—organizing circulation, providing kitchen storage, art niches, bar, fireplace, storage, and re-connecting interior and exterior spaces. Running parallel with the ridge, this singular stone element orients the project, anchoring it to the site and becoming a metaphor for its place.

R+D Studio
Residential and Commercial Design
Martha’s Vineyard
Travis Ritchie, Principal
10 State Rd., Suite #1 Vineyard Haven, MA
+1 (508) 360 8130 | rdstudiomv@gmail.com
Huckleberry Perch architectural photography by Michael J. Lee Photography






































