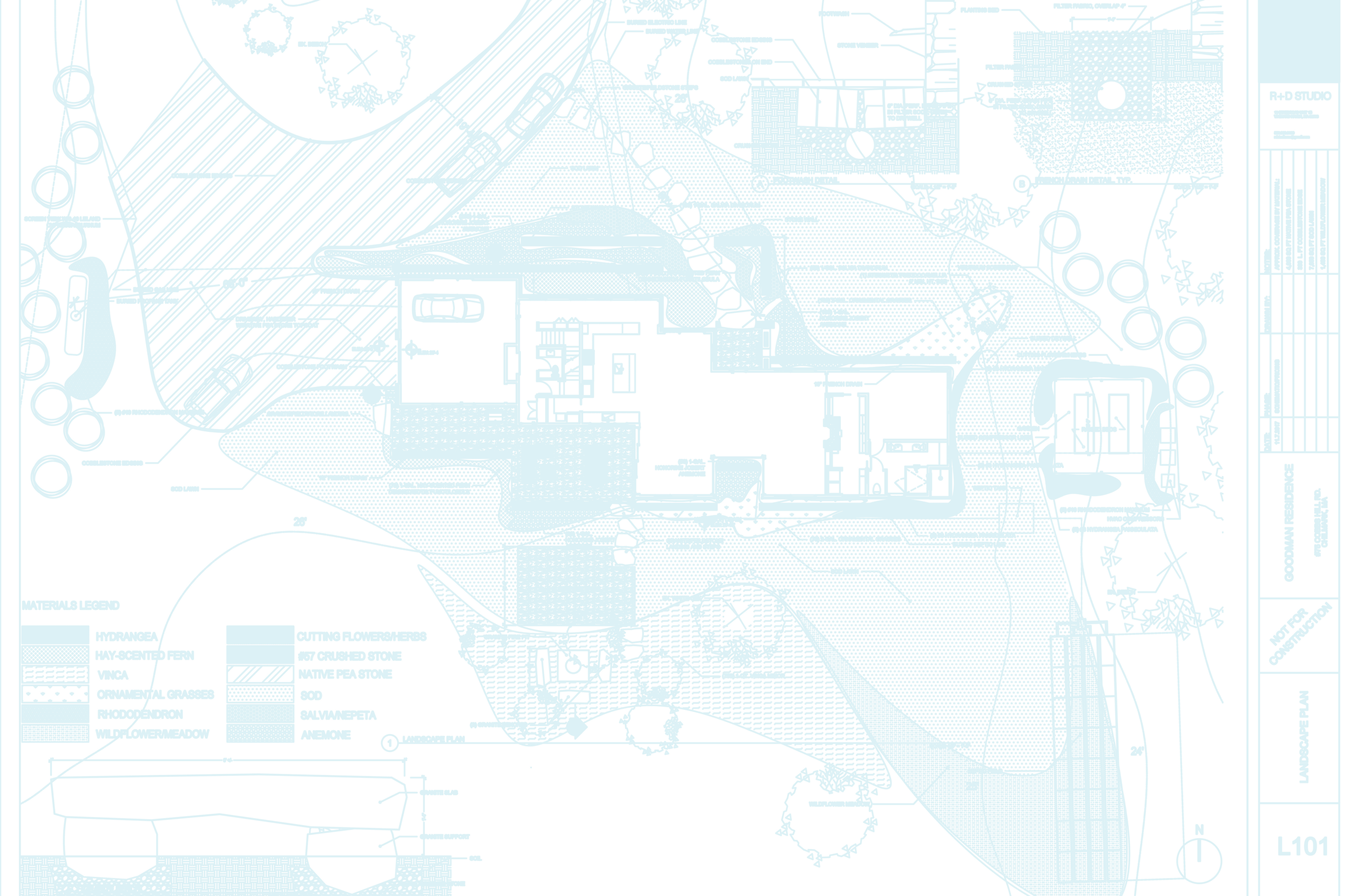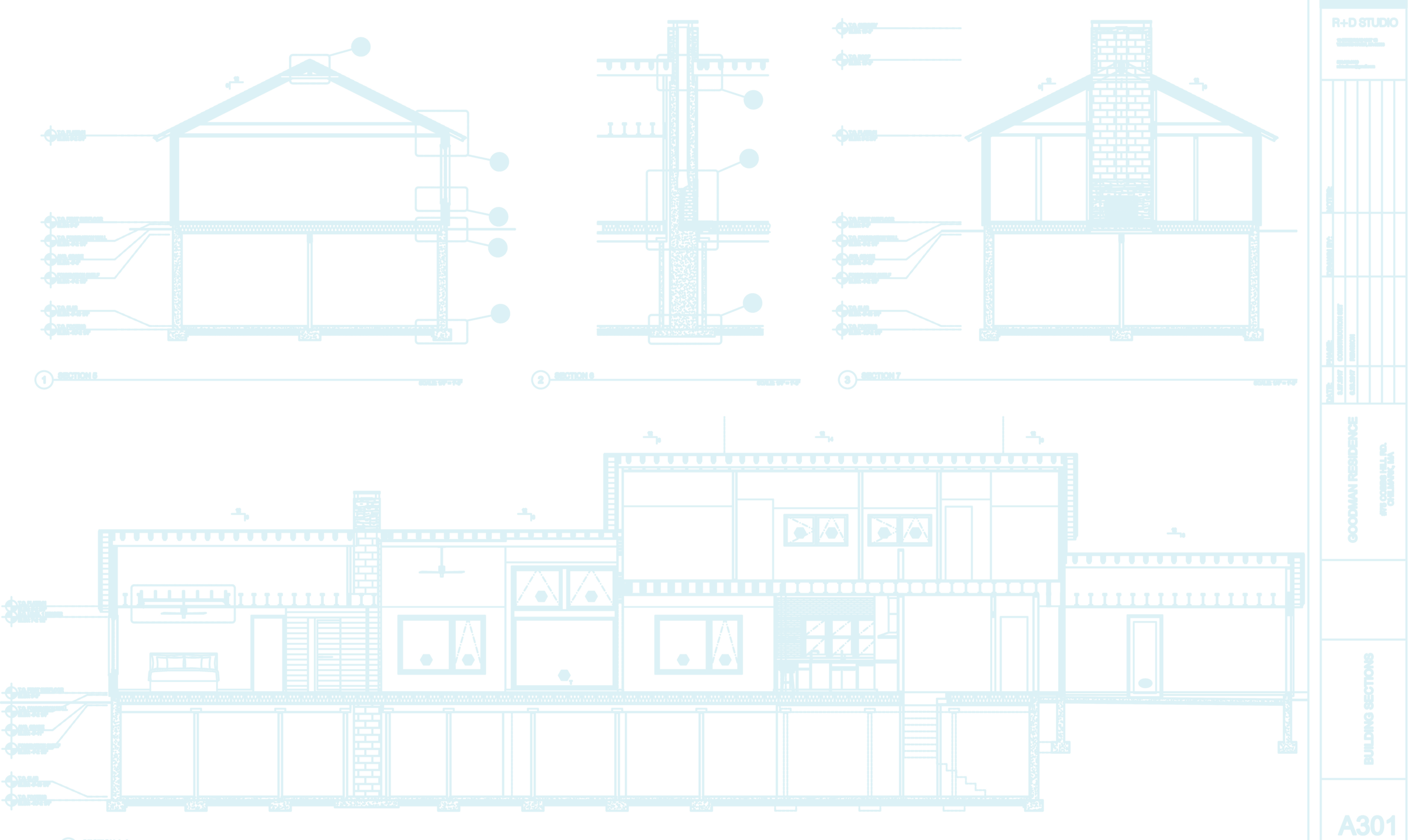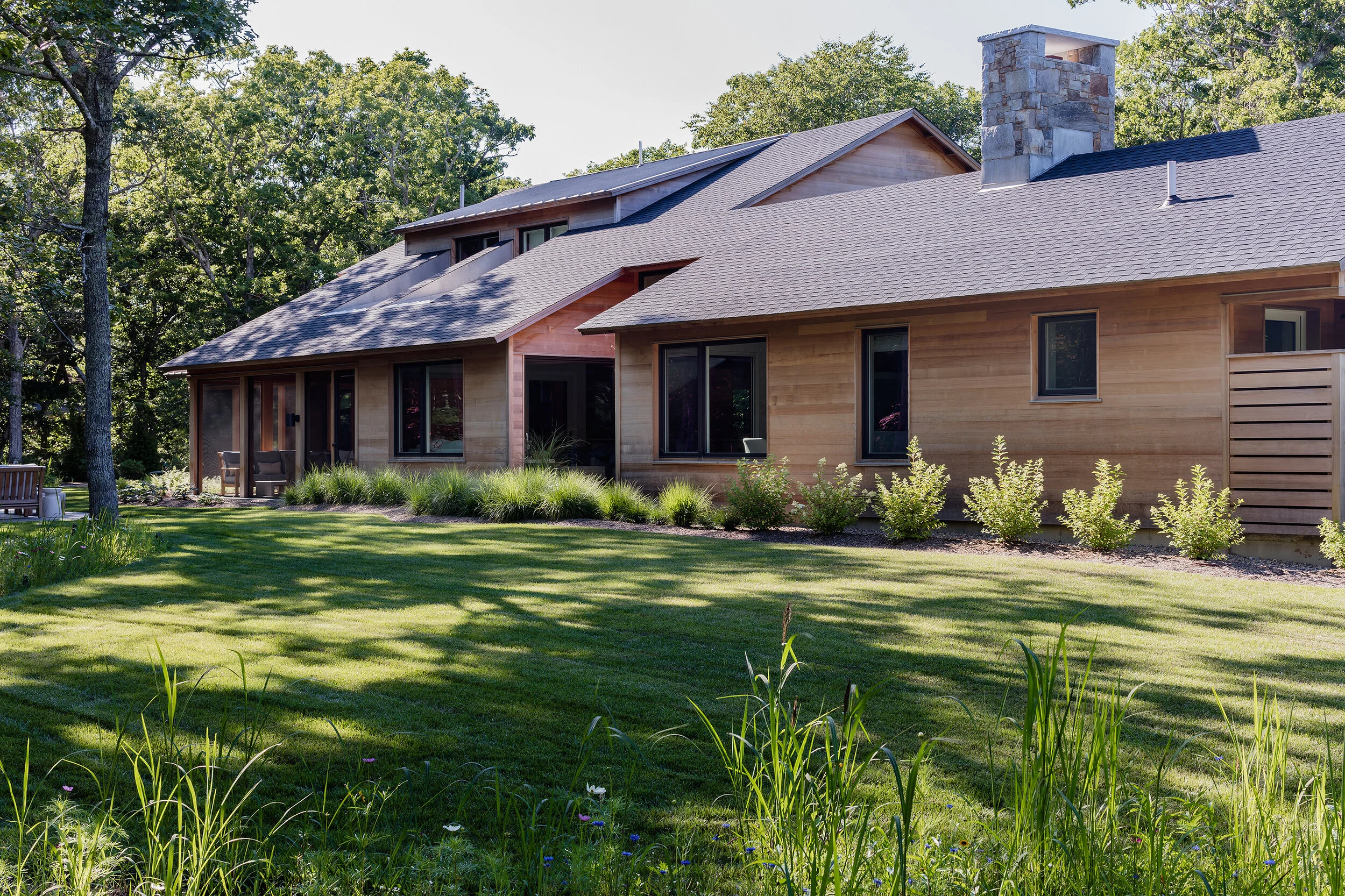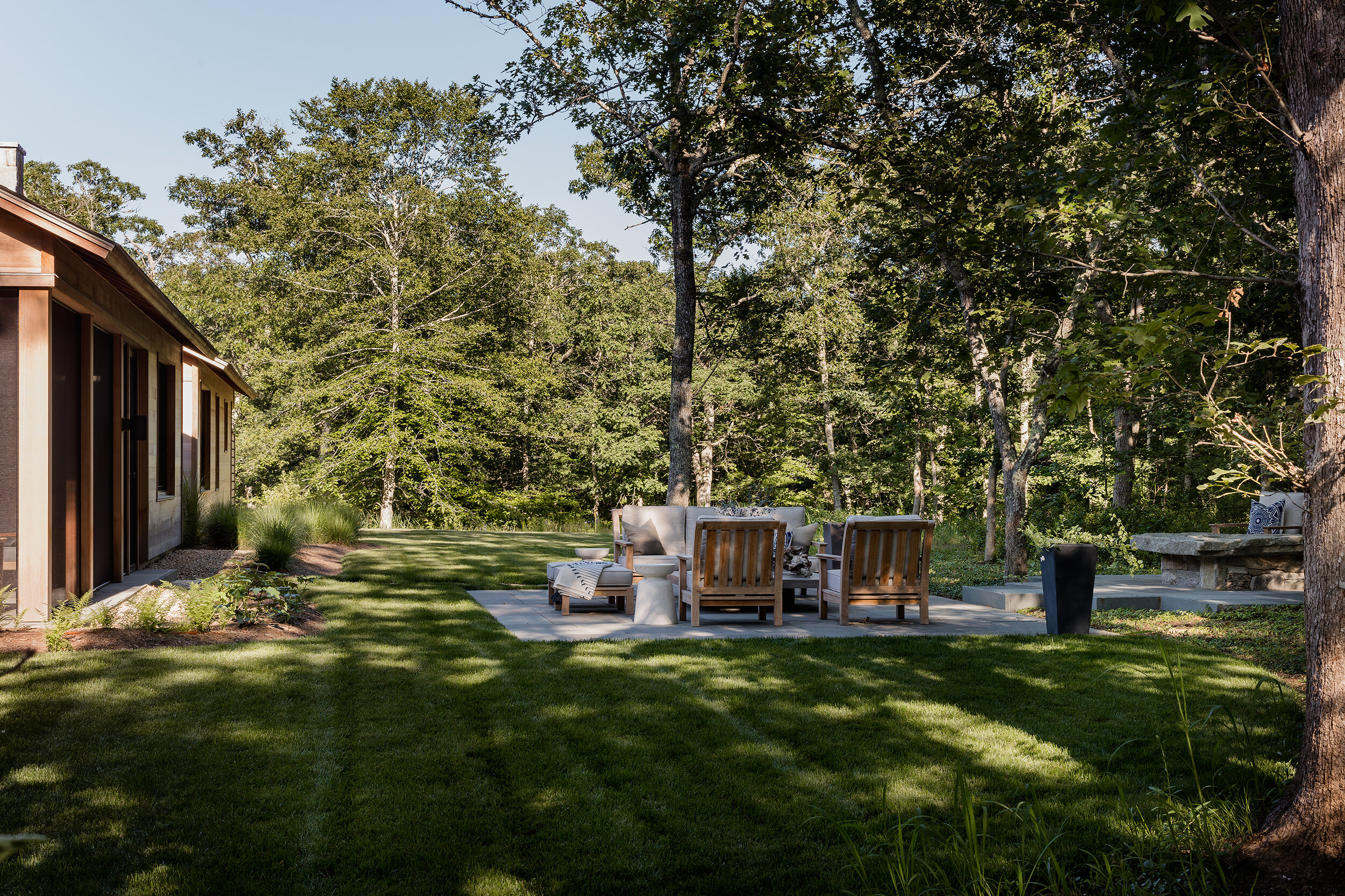
Beech House
“Outside Folded In”
Design: Travis Ritchie, R+D Studio
Contractor: Stedman Construction
Interior Design: Liz Stiving and Erin Dykman, Martha’s Vineyard Interior Design
Completed: 2018
At its heart, the house is a means of blurring the distinction between interior and exterior spaces in a relaxed and unassuming manner. Nestled in a forest of Oak and Beech trees, this idyllic, light-filled 3,300 square-foot house provides a sanctuary from the waves of the nearby Atlantic Ocean and direct visual and physical connections to the surrounding landscape. Large granite stepping stones lead guests through an opening in a low stone wall to the front entry door, beginning a series of framed views and spatial connections through the house. At the entry, a large glass fold-in creates a garden at once inside and outside. To one side, at the end of the living space, large glass panels open to the screen porch and views of the forest beyond. At the opposite end a smaller, more intimate seating area provides refuge, anchored against a granite fireplace and cedar wall. The owner’s bathroom connects directly with an outdoor shower, and every room, even the closet, is bathed in natural light. The material palette takes its cue from the surrounding site and a “no-maintenance” approach-- cedar, stone and glass—left to weather and age beautifully.

R+D Studio
Residential and Commercial Design
Martha’s Vineyard
Travis Ritchie, Principal
10 State Rd., Suite #1 Vineyard Haven, MA
+1 (508) 360 8130 | rdstudiomv@gmail.com
Beech House architectural photography by Michael J. Lee Photography































